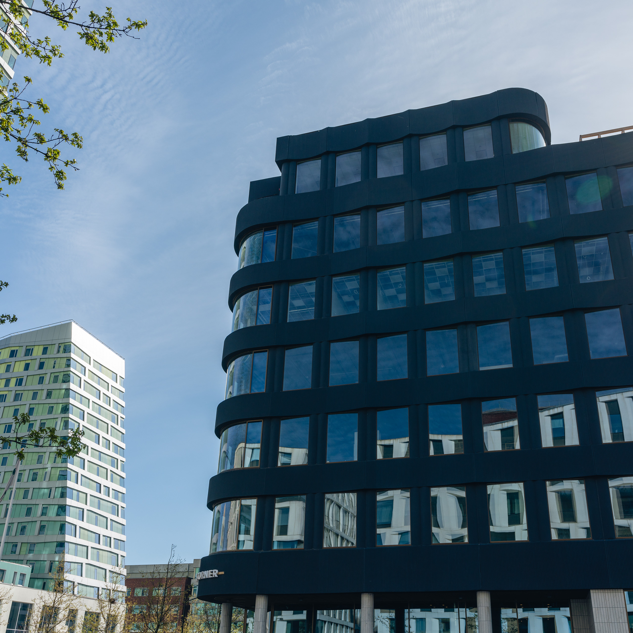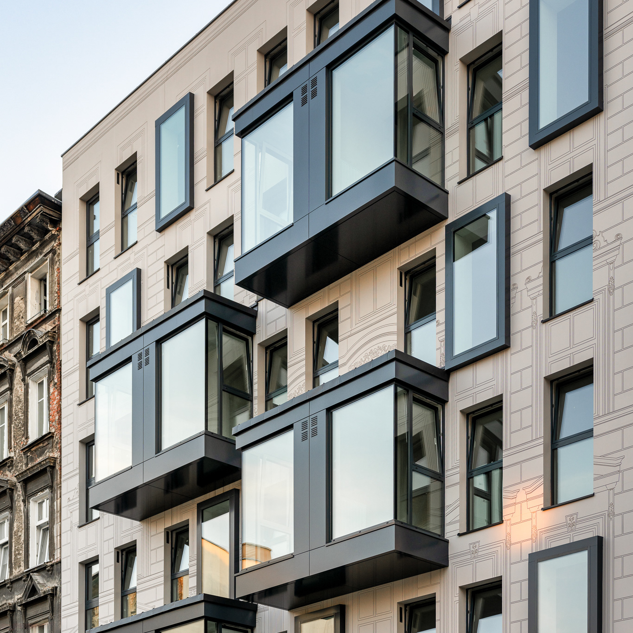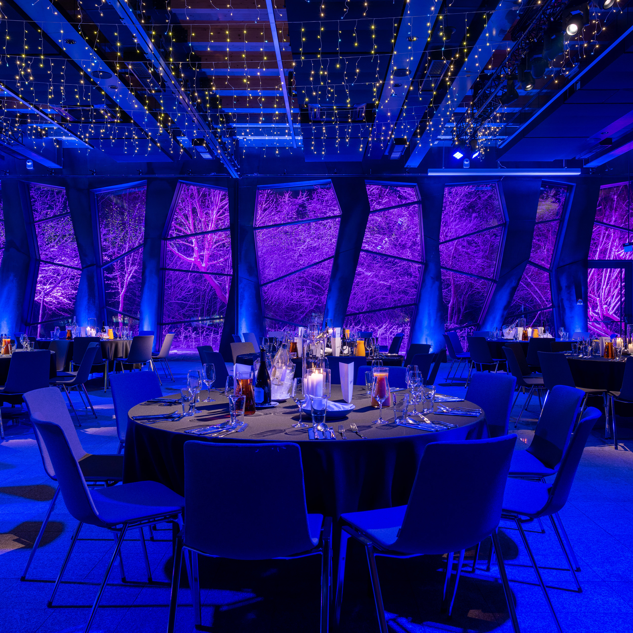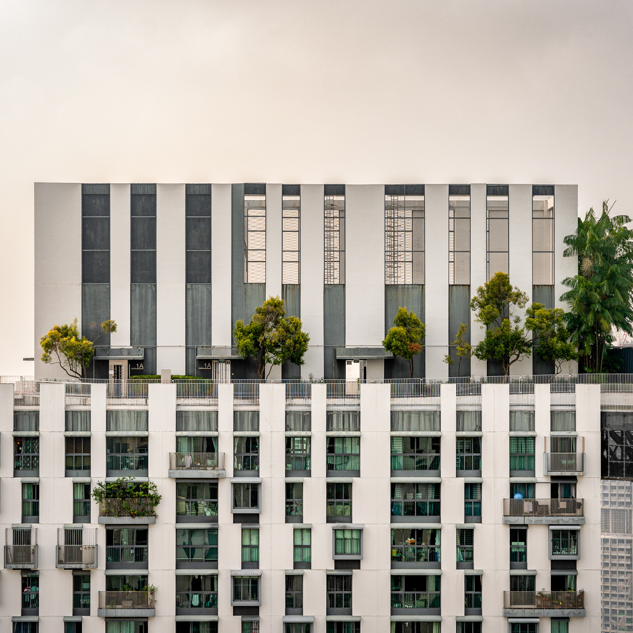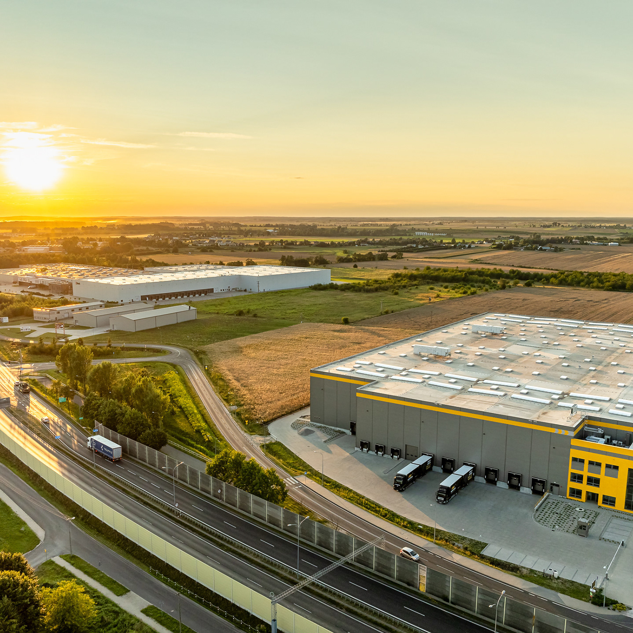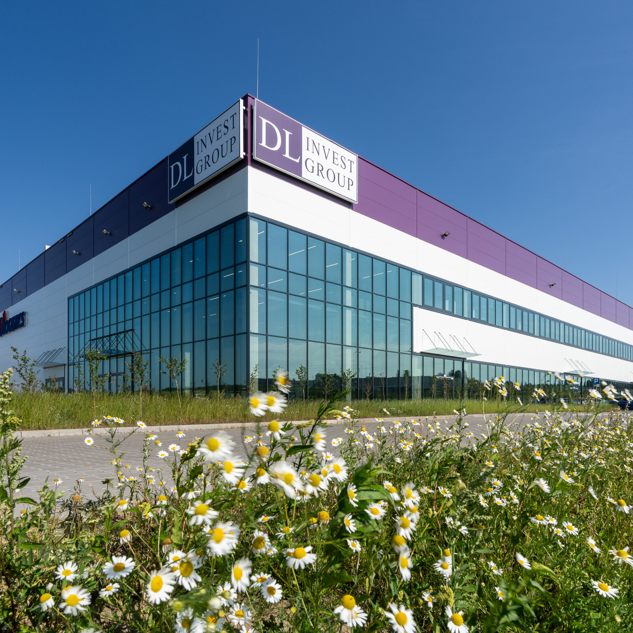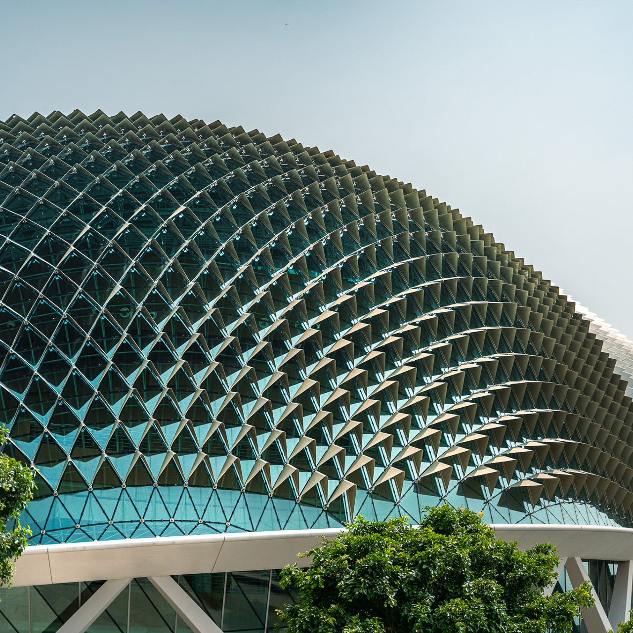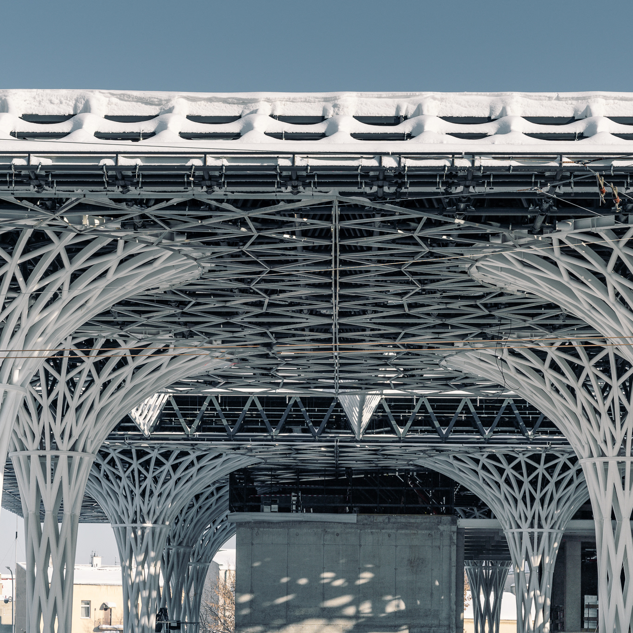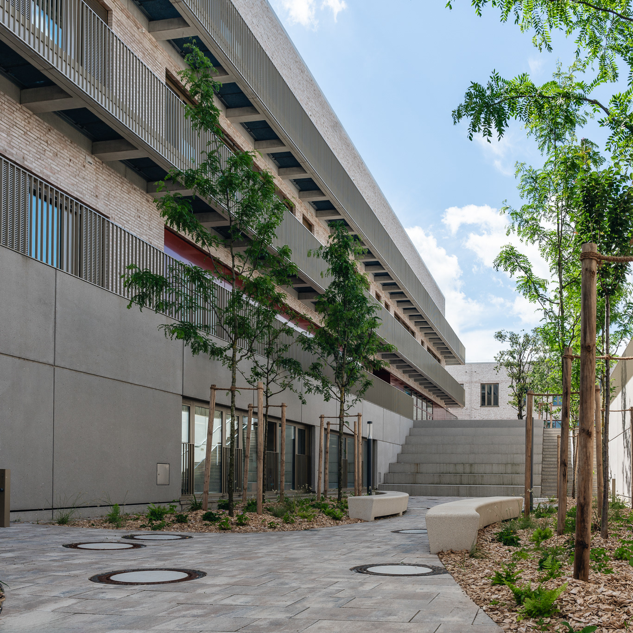Pioneering Animal Shelter (Schronisko dla zwierząt) in Szczecin – Built to European Standards
The newly completed animal shelter at Zwierzęcy Zakątek 1 in Szczecin marks a milestone for ADAMIETZ as its first project of this type. This modern, 2,000 sqm, five-pavilion complex provides shelter for at least 80 dogs and 60 cats.
Designed with European standards in mind, the facility features dedicated pavilions for dogs and cats, complete with fenced, covered runs. Additional amenities include an open exercise area, visitor zones, educational rooms, veterinary offices, an operating theater, and administrative spaces.
The shelter replaces the outdated facility on Aleja Wojska Polskiego, offering a welcoming environment for visitors interested in adoption or supporting animal care initiatives.
Pavilion A – The main pavilion includes the entrance, a visitor area, and an animal hospital. It is accessible directly from the plaza and parking area in front of the entrance. The hospital section comprises several rooms, including a treatment room separated from the veterinary office by an airlock. To the right of the entrance, there is a space designated for an educational room and a playroom. At the main entrance, an open atrium with greenery was created to provide natural light to the interior.
Pavilion B – This pavilion houses a kitchen, storage rooms for animal food, and technical facilities. It also includes a kitten room and enclosures for cats with external, covered runs.
Pavilion C – This pavilion contains offices, a volunteer room, changing rooms, social facilities, and auxiliary rooms. It also features a puppy room.
Pavilions D and E – These single-story pavilions are designated for dogs. Each animal has access to individual enclosures with covered and fenced private runs. The enclosures vary in size depending on the dog's size: 40 for small dogs, 20 for large dogs, and 4 for dangerous dogs. The enclosures are located on both sides of the corridor and are separated by solid walls and doors. Each enclosure includes a window and an exterior exit, allowing free movement. Covered runs are separated by low solid walls and mesh fences.
The shelter building was designed and constructed with modern technical and architectural solutions. The facades of the pavilions are made of gabions filled with granite stone and fiber-cement panels in a ventilated facade system, with reinforced concrete columns and visible beams.
The interiors of Pavilions A, B, and C have a modern character, featuring raw reinforced concrete ceilings with skylights and visible installations, and polished concrete floors. Over 100 trees and several hundred shrubs were planted around the facility. The cost of building the shelter, including equipment, landscaping, and greenery, was approximately 19.5 million PLN.
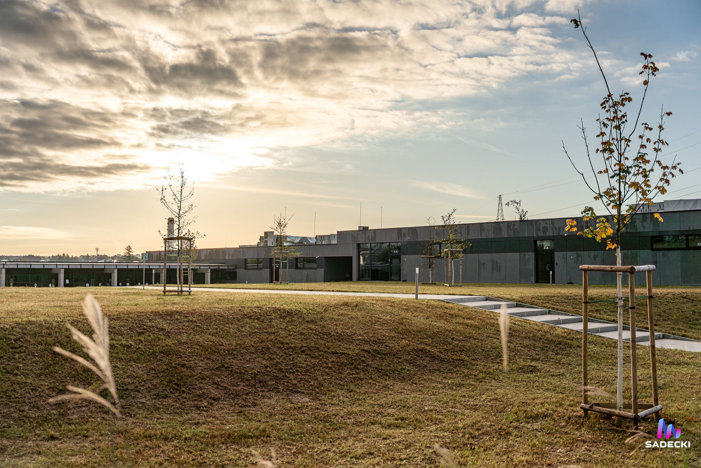
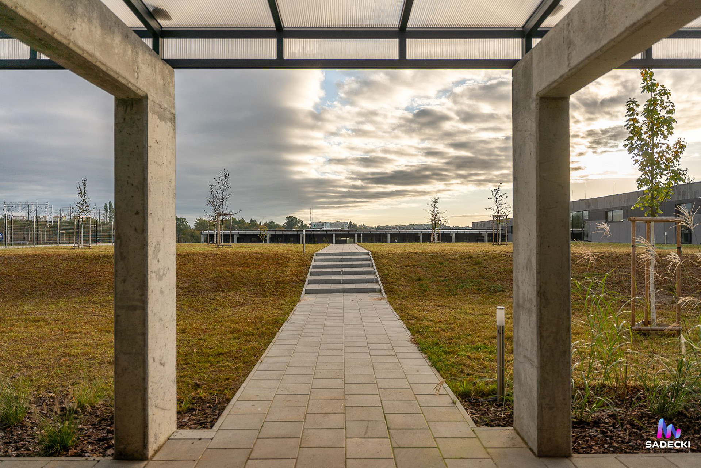
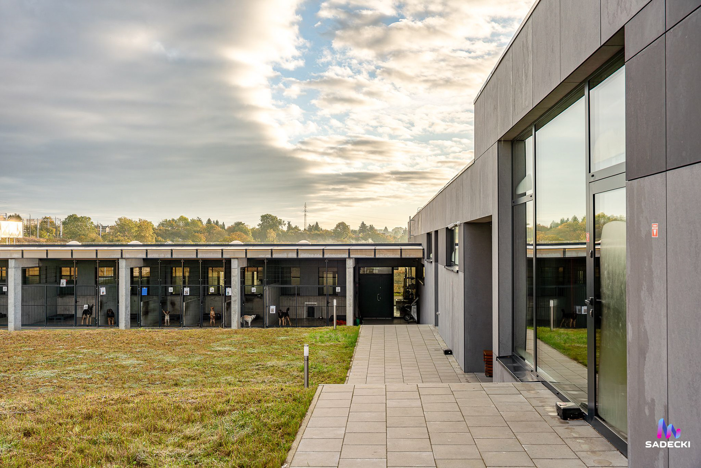
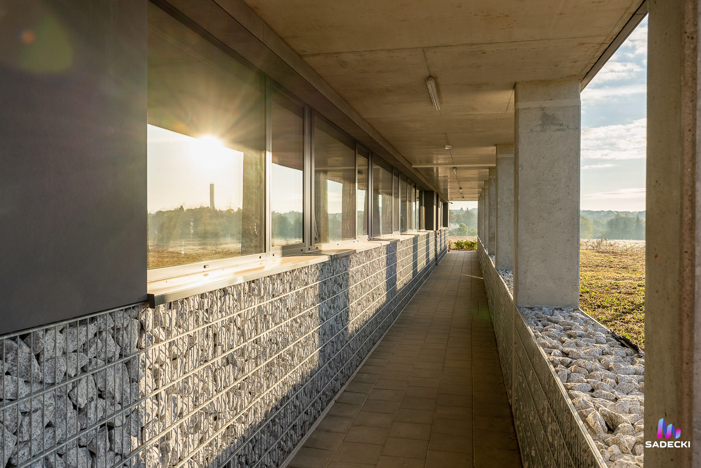
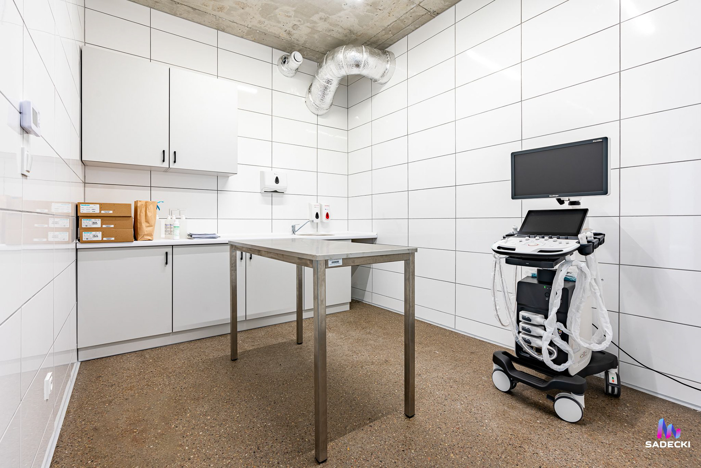
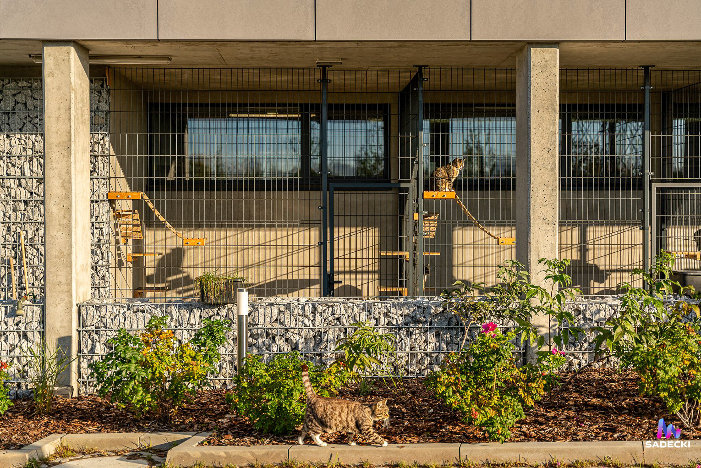
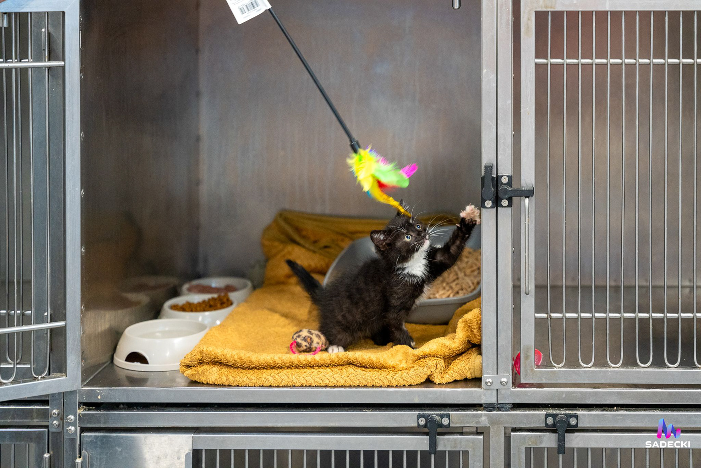
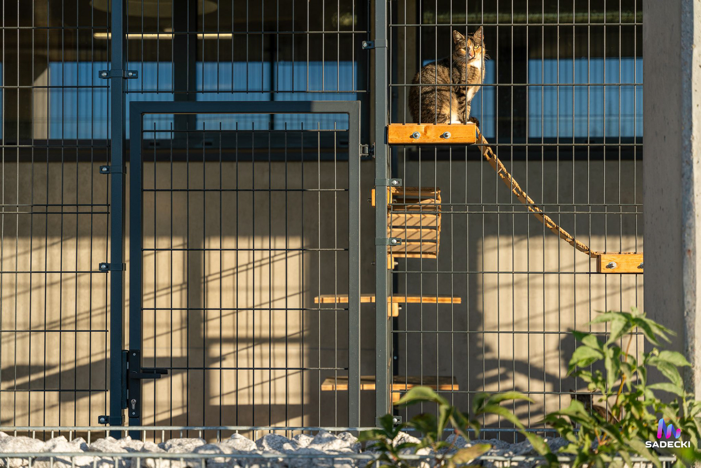
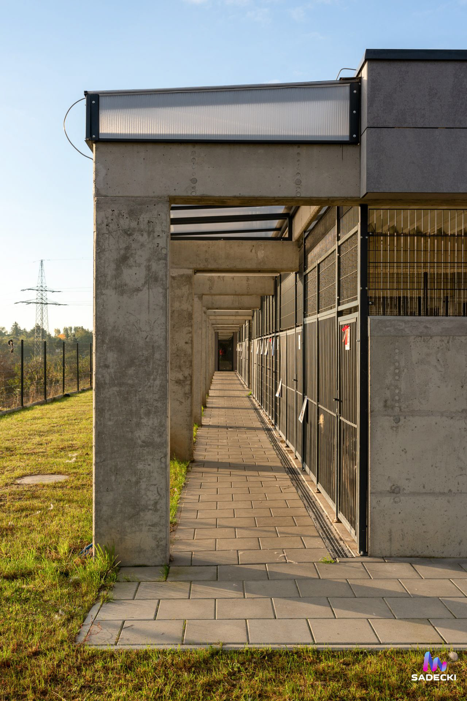
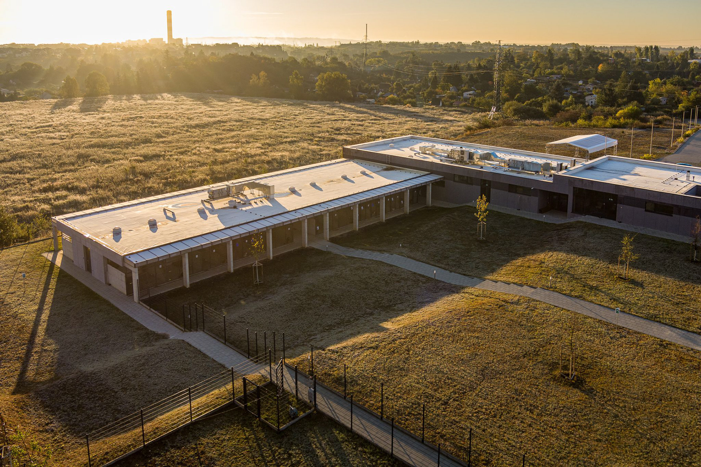
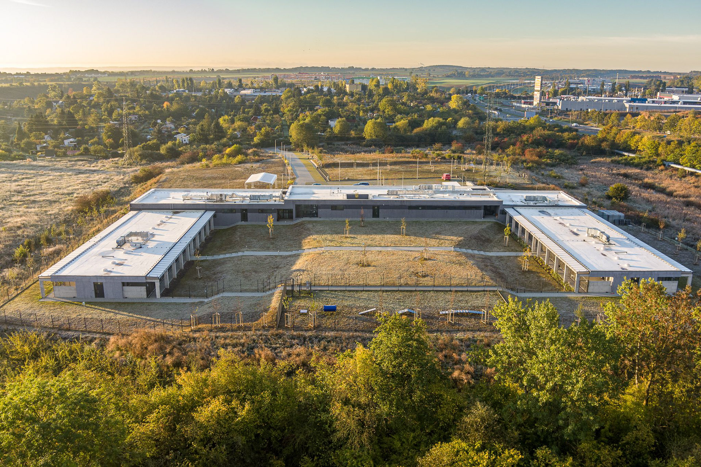
Award-Winning object
The animal shelter at Zwierzęcy Zakątek 1 in Szczecin has received a distinction in the 28th National "Modernization of the Year & Construction of the 21st Century" competition. This facility, completed in December 2022, sets a new standard in animal care and environmental design.
The shelter comprises five interconnected pavilions, offering dedicated spaces for dogs and cats, veterinary services, and public areas. Highlights include covered outdoor runs, an educational center, and modern materials like gabion facades filled with granite.
With over 100 trees and hundreds of shrubs planted around the premises, the facility combines innovative architecture with eco-friendly solutions. It has greatly improved animal care and accessibility for visitors and adopters.
source: https://wiadomosci.szczecin.eu/artykul/inwestycje/szczecinskie-schronisko-dla-zwierzat-docenione

